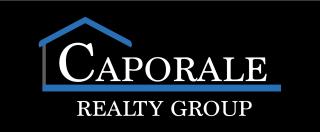Caporale Realty Group will represent you, the homebuyer, during every step of the homebuying process. In fact, we have a legal responsibility to homebuyers. That means that we are bound to protect your interests and preferences from the moment you engage us to help you. This type of service allows you to shop for a home with the comfort and confidence that someone is looking out for your best interests.
Serving Northern Illinois
Specializing in:
Elmwood Park, River Forest, Oak Park, Forest Park, River Gove, Franklin Park, Norridge, Melrose Park, Harwood Heights, Schiller Park, Park Ridge and Northwest Chicagoland and Northwest Suburban!
Our SOLD signs speak for themselves...
Call us today at 708-456-1919 for a step-by-step information packet that makes buying a home a snap! It is easy to use guide that demystifies the homebuyer's process. With teamwork like this, we will get you moving!
Caporale Realty Group
7646 West North Avenue
Elmwood Park, IL 60707
Phone: 708-456-1919
Email: [email protected]
Website designed by Constellation1, a division of Constellation Web Solutions, Inc.
